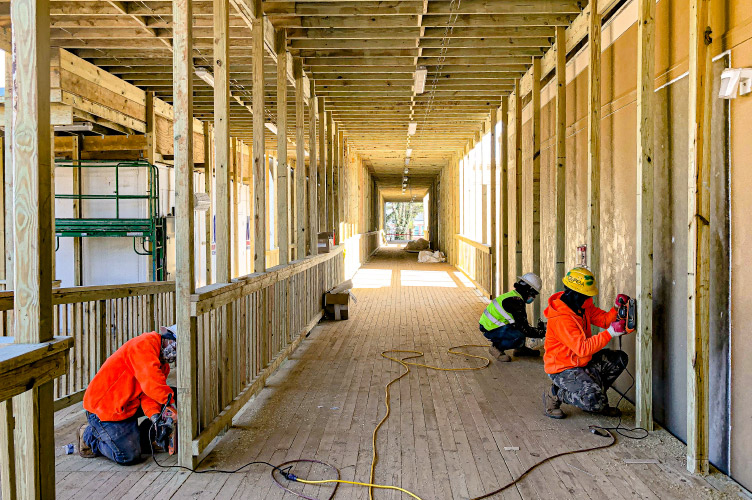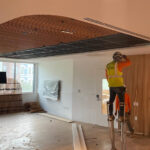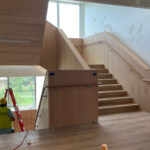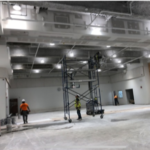Interior Building Renovations
We are involved in this process of making improvements or alterations to existing buildings, updating the interior design, improving functionalities, and increasing energy efficiency according to modern standards. These renovation projects can range from minor cosmetic changes, such as repairing or installing new fixtures, to major structural overhauls that involve significant demolition and rebuilding.
The first step in a renovation project is to assess the condition of the building and identify the areas that require improvement. This can involve inspecting the building´s systems, such as HVAC, plumbing, and electrical, as well as evaluating the condition of the building´s structure, roof, and foundation.
Once the assessment is complete, the renovation project can begin. Depending on the scope of the project, this may involve working with architects and engineers to design and plan the renovations.
The interior renovations may include changes to the layout of a building, such as removing or adding walls, updating flooring or fixtures, and installing new lighting or electrical systems.
These projects also aim to improve the building´s energy efficiency, often by upgrading insulation, installing energy-efficient windows or appliances, or adding solar panels or other renewable energy systems.








